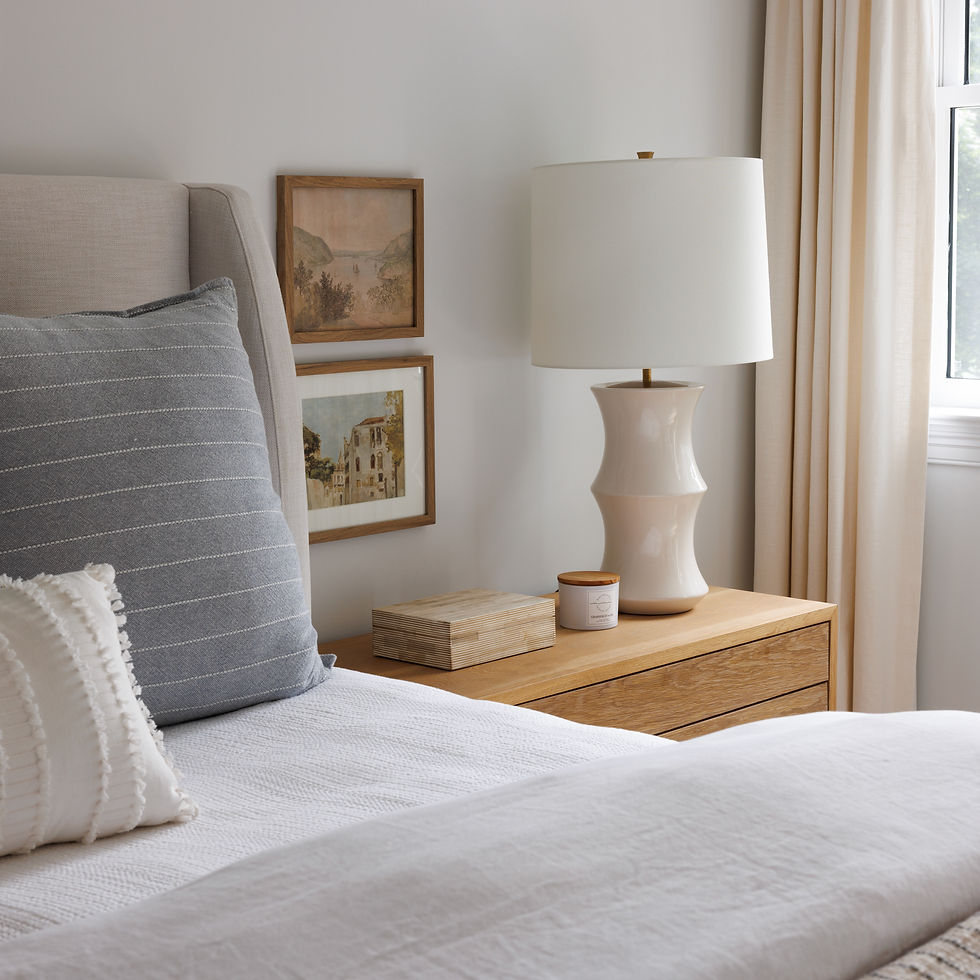Vista Del Campo Reveal Part 05
- kath396
- Oct 10, 2023
- 2 min read

Today it's time to show you the final, fun guest spaces for this incredible project! If you missed the first four posts featuring the entry, living room, pantry, and kitchen, the kids' bedrooms and homeschooling classroom, the family room and dining room, as well as the primary suite, take a minute and check those out first to see how these spaces tie in and make guests and kids alike feel right at home.

The previous owners had used this space for a home gym, but we had the luxury of making this a fun space for the kids and kids at heart to gather and play.
They did have water issues, so we replaced the carpet with LVP flooring, and removed the TV and plumbing that wasn't needed.

We made a custom neon sign that made it really fun for the kids. We also used an existing leather chair and a new leather bench for some seating options, along with some really fun arcade games that the client ended up purchasing. The arcade opens up to the home’s putting green area as well!

I would definitely love to spend a weekend here playing with my friends!

The pool house was a bit more of a simple refresh! We gave the walls a new coat of paint, and designed new shelves flanking the TV instead of the existing built ins.

Furniture was less expensive overall, when compared to the rest of the house. We updated light fixtures throughout with more modern pieces, and used window treatments that were consistent with the rest of the main house.

Can't forget some new loungers by the pool!

The guest house needed an uplift too, but the only major reconstruction here was the addition of new white cabinets and a beautiful sandy colored tile backsplash in the kitchen area!

We painted all of the walls with a fresh coat of white paint, and added long rift sawn white oak shelves above the cabinets for easy styling and access to dinnerware!

We replaced the oversized rattan ceiling fans with a singular woven pendant, and decked them out with MND pillows and comfortable seating to welcome any guest who may be in town visiting!
We've finally come to the end of another great project, and I hope this family enjoys this home as much as we enjoyed designing it. What was your favorite reveal of this project? Let us know below!



.png)
Comments