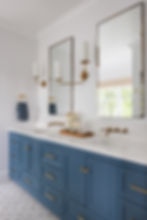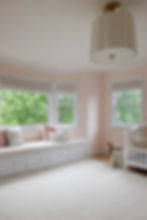Greenwich Distance Design Reveal Part 03
- Madison Lussier
- Jul 14, 2025
- 3 min read

Today we're wrapping up our East Coast Greenwich project! We're diving into the primary bedroom suite, as well as the secondary bedrooms upstairs, and if you missed the first two posts, have a look here and here!


In the clients' bedroom, we were only working with one wall that didn't have windows or doors - leaving the bed with one placement that gave them an unnecessary amount of open space that wasn't usable. Replacing the windows on the opposite wall would give them the entire wall to utilize for larger nightstands, and that we did...

We added a window above the bed and created a custom height headboard to hit exactly where it should, coupled with wider nightstands with a beautiful woven shelf below.
A brass chandelier now hangs overhead, and we added shades and thick ivory drapery along the wall with two windows and glass French doors that beautifully softens the room and adds great dimension to the space.

I love a nightstand moment! The light blues, creams, landscape artwork, and expansive, warm toned nightstands will always put a smile on my face.

This glider will be the host of plenty of late night feedings and story time in the coming years, and it warms my heart to think of this sweet family in these moments.

Now it's time to tackle the primary bathroom! Green marble was the name of the game in here. The placement of the door leading to the bedroom and the placement of the vanity meant that it was a cramped space for a two sink area, similar to the wall where the bed and the nightstands used to be in the bedroom.

We had a little vestibule of space before that allowed us to move the entrance from the bedroom and make their closet larger at the same time, which ultimately gave them a much larger wall to build out this gorgeous vanity!
You may not see it initially, but we installed these beautiful mirrors that are hiding medicine cabinets, giving them plenty of extra storage.

Along the other wall, we opened up the space by getting rid of the green marble and bringing light into the shower immediately!

This matte finish soaking tub from MTI is a great upgrade, and I was actually able to order it right around the time of my tour at their facilities, so this one is extra special.
The mosaic tile floor was just right amount of fun pattern that still reads like it would be at home in a classic and modern East Coast bathroom as well.

While the layout of the shower didn't change too much, we really wanted to have an interior window to let light into the shower, and choose brighter subway tile to reflect that light around. Much better now!

Their daughter's room had plenty of space to play with, and she is a big fan of pink, so we took that and ran...

The sweet floral pink wallpaper on the ceiling is my favorite touch in here - that, along with the floral shaped pendant, gives her a perfect backdrop to grow up and transition eventually to her big girl bed. We added a built in bench with toy storage drawers and a cozy boucle cushion as well. The trees just outside her windows make it feel like a treehouse, so I bet she will be scrunched up on the bench for years to come.
_
And that's a wrap! I'm so thankful for these clients trusting me over 3,000 miles away, during COVID, to bring their dream home to life. The install was every bit as chaotic as we imagined, mostly in transit issues, but I'm thrilled with how it turned out, and I know they are as well.
If you're a reader from somewhere else in the U.S., let these series of posts be your reminder that you don't have to hire a local interior designer if you connect with someone else. Connection and style are critical to this years-long process, so please consider that when you're looking for someone to help you create the home you've always wanted!
.png)