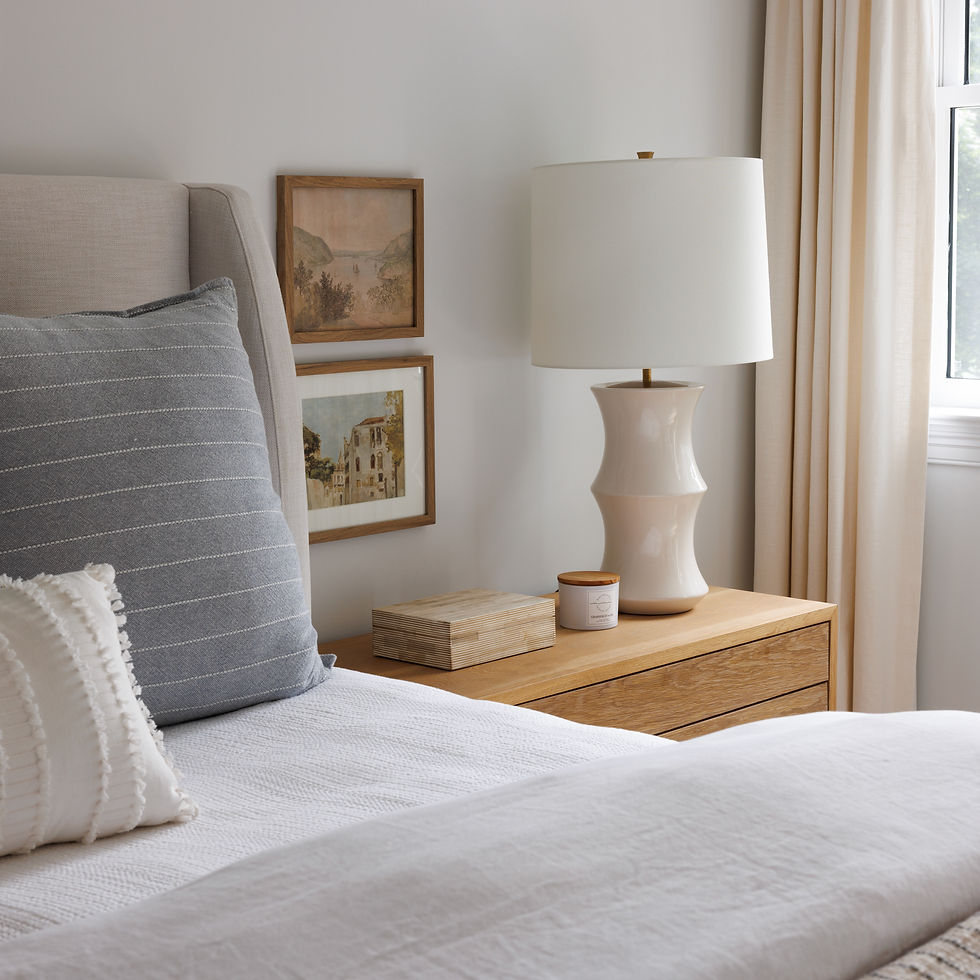Main St. Office Reveal Part 02
- Madison Lussier
- Mar 7, 2023
- 3 min read

I hope you're ready for an office overload this month :) Today we're diving into the living room and dining area of our office's retail space. If you missed part one, we covered my private office and the open desk area and our rationale behind the design of them both!
Scroll through to see how we made the first space you walk into from the street feel like home!

It was really critical to me to feature furniture, accessories, and lighting from our most trusted vendors within the office so clients could experience the quality in person. We set up a foyer entry moment above with a large scale, fun mirror, and a textured front console, right next to a full living room space that the team can use for sitting or working if they want a break from the desk area.

We incorporated our MND pillows into this space, of course, and plenty of varying seating for clients to try out and assess.

A cozy, homey space was the goal, and I think we achieved that with the layering of textiles, prints, and finishes here. The sofa came along with us from our first office, so it's gotten a lot of love in the past. It's also a white sofa, so I love that we have a prime example of a light fabric and specific cushion fill for current clients to try here. She still looks brand new - love it!

We custom designed these wood shelves too, and they were a bit of a nightmare to hang, in all honesty. I love them so much now that I will absolutely be taking these with us if we move offices again in the future. We had to get multiple quotes and make adjustments to the design since they aren't actually hanging from the ceiling - but they needed to look that way, while still being able to hold the weight of all of the accessories we planned to showcase there. So much engineering involved, and so much trial and error (lots of error!) on the installers part. You know what they say though... beauty is pain!

You may also recognize these IKEA cabinets from our first office! We wanted to reuse as much as possible, and the bigger space allowed us to even add a few more cabinets to this wall for our sample storage. Tile samples, client sample trays, fabric books, and so much more all live in here, and I love that we can put it all away to keep the office looking organized. A tip to pass on from our experience now: transporting these assembled cabinets empty and upside down would be the best way to avoid damage to parts from lateral movement in the trucks!
The chandelier above the dining table was a piece from a project that ended up being the wrong size for their space, so we had the good fortune of having a place to showcase it for future clients. We like to take group meetings here at this dining table, and eat lunch together here as well.
The sign still catches me off guard - we had this made and the outside sign made by a local maker Signarama, and that was one of the first things to go up when we had no furniture at all. Still surreal to see it sometimes!

I really love how much light we have by having an entire wall of floor to ceiling windows. We had some really low profile roller shades added to the space for the winter months when it gets dark outside but we're still inside working away. Prevents us feeling like we're stuck in a fish bowl!

We are still figuring out what "retail" hours will be as we balance that around focused working hours for the team. We are always open by appointment, and will have some fun open days + parking lot sales here in the near future!
Stay tuned next week for a deep dive into our office kitchen and bathroom! And thank you to the ladies at Public311 Photography for always capturing our spaces so beautifully!



.png)
Comments