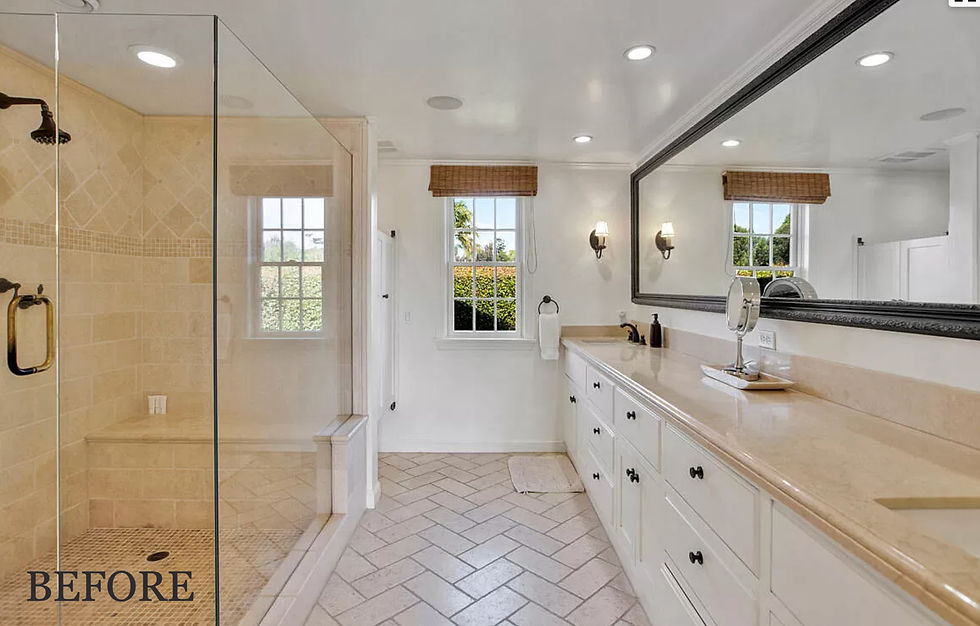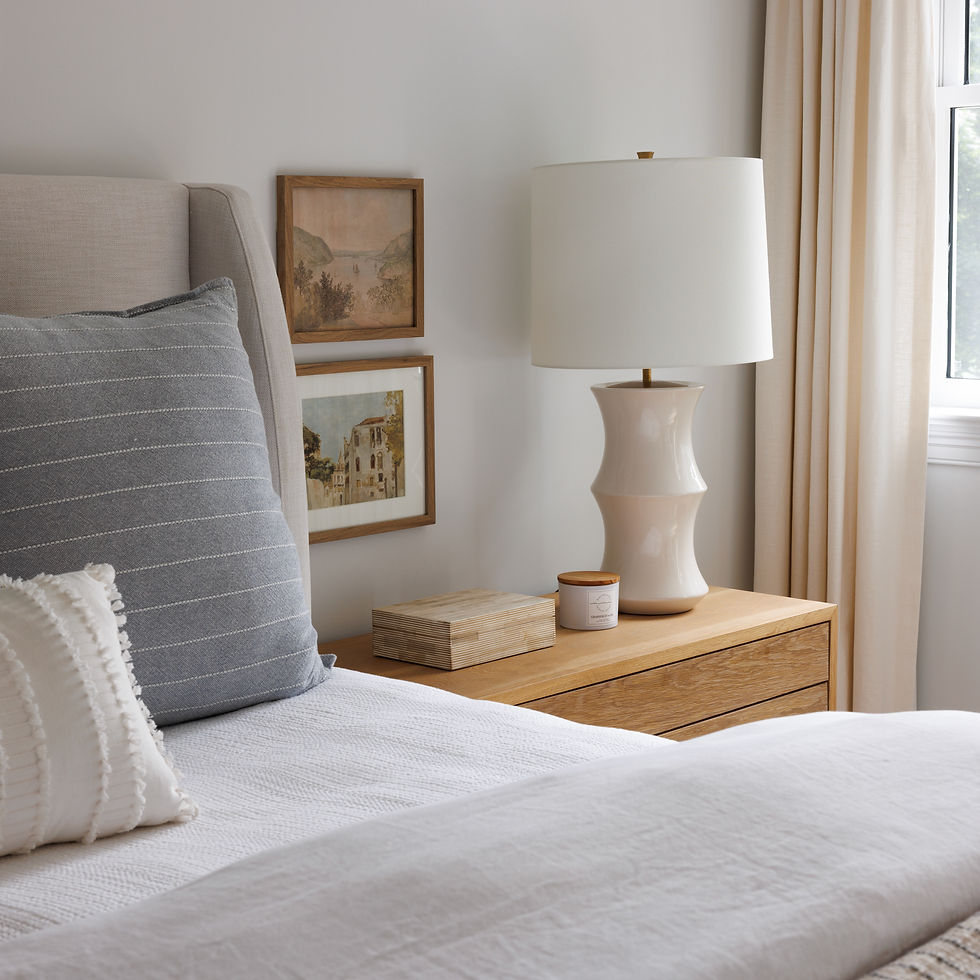Coastal Getaway House Second Floor Reveal
- kath396
- Jul 11, 2024
- 5 min read
Updated: Jul 23, 2024

It's time to make our way up the stairs and check out the second floor of Gray Malin's Getaway House! If you missed the first floor, have a look here and come back to this post to continue the house tour. The fun continues, so keep scrolling for more coastal getaway goodness!

This loft was the transition space between the stairs and all of the bedrooms, but since we had planned for the two desk spaces in the mudroom area downstairs, keeping a desk up here felt redundant and unnecessary.

The old desk sat right where the facing banister is in the photo above. We shifted to an open banister instead of a full wall to open up the second floor even more...

...and turned the loft into a game room! We shifted the entry to the primary bedroom to allow for the bathroom entrance within the suite, so we had room for that gorgeous textured console and fun mirror along the back wall. We also added a sleeper sofa just off camera here to add another two people sleeping option to the house!

The color of this game table from Oomph Home is perfect and there are plenty of games to enjoy within it. Plus it's a nice place for a smaller group to gather if they need a break from a larger group downstairs.

I love the striped navy chairs paired with the warm jute rug and woven pendant here - so quintessentially California! Just beyond the foreground, you get a peek of one of the secondary bedrooms as well!

This bedroom was perfectly fine before, but we knew we could really be playful with these bedrooms, so we exercised that to the fullest, especially in this room.

We used the cutest blue and golden yellow floral print for the draperies, Roman shade, and this fabulous custom scalloped full wall headboard! Paired with the piped scalloped bedding, custom plaid navy bed frame, and scalloped woven pendants, this room just makes me smile every time I see the photos. I hate to pick favorites, but this might be it!

We still had a bit of room to add a sitting chair in the corner and a big dresser for unpacking. The view through the balcony doors makes you feel like you're in a treehouse - so beautiful!

The second bedroom had two full sized beds on opposite walls that felt a bit awkward, and we wanted to try and fit at least a queen bed in here to accommodate two adults comfortably. And once again, be more playful with our choices!

We have done this custom bunk build in a previous project, and it was the perfect solution for this long bedroom as well! Two twin beds are head to head above, and now a queen bed with ample nightstands is centered down below to really maximize the space. We chose a star wallpaper for the ceiling and a new stripe for the plush custom headboard behind the queen bed.
I can just imagine all the kids cramming into this room so the shenanigans are contained :)

The pattern mixing and artwork and colors and textures all came together so well!

We didn't need to change the layout of the bathroom that services the secondary bedrooms very much - it just needed a playful refresh! We did opt to add a bathtub in the niche under the window, and it fit perfectly!

Rejuvenation was a sponsor for this space and provided the mirrors, shower fixtures, faucets, lighting, and hardware for us. We love their products and it really brought the space together well! We wanted to try a slightly different tone for the vanity color in this bathroom, since we have used quite a bit of blue throughout the house. There was some uncertainty in the beginning, but this green has just the right amount of coolness to blend in seamlessly, and still retain a warmth that is really stunning with the brass accents in here!

You know we love a good stripe in this project :) We used white and light blue penny tile to create this custom striped tile pattern on the floor, and it turned out so well! The tile installer definitely went above and beyond with this bathroom - and he did admit afterwards that it looks fantastic, despite the time it took to get it right. Thank you, Rudy!
We also added a tub here since we did have space, and that helps with little ones if they need bath time on vacation! Since this is a rental, we also did a wainscoting with tile that is easier to clean and keep the walls looking good for many years to come.

Just beyond the vanity is the shower and toilet room, and the penny tile continues there and into the shower pan as well.

We also didn't have to change the layout very much in this primary bedroom, but it was very ready for finish changes and more playful touches to make it special!

We went with Water's Edge blue contrast trim for the beams and windows, and a grasscloth for the walls that we extended to the ceiling as well. The draperies and Roman shades are a favorite print of Gray's, from an amazing designer named Mark D. Sikes, and we worked the palette around those blue tones for the rest of the space.

I'd love to read a book or have some coffee looking at the view from that window bench!

The primary bathroom previously had a 12 foot long vanity, with each sink awkwardly shoved into each corner and leaving a runway of space between them. We definitely had leeway to make it more functional and update the finishes to complement the bedroom as well.

We updated the shower glass, shower fixtures, flooring, and the entire vanity wall as well. We actually chose a completely different tile for the flooring, but it didn't end up working out, and we're actually happier with this new mosaic choice! You may have seen it in a previous project of ours, it's that good. The pattern is playful without being overpowering.

We also love how much natural light this bathroom gets - it's so bright that the vanity looks similar in color to the Water's Edge paint in the bedroom, but it's much darker in reality. This is the same color as the mudroom desk nooks downstairs, so we love a bit of continuity!
Splitting the vanity into two separate sink areas with a lowered makeup station makes good use of the 12 foot long expanse, and using only drawers for the vanities makes organizing so much easier!
___
For our last installment, stay tuned to see the exterior transformation of this vacation oasis in the coming weeks! And if you're in the market for a Montecito beach getaway, feel free to book the house here, and please do tag us so we can see you all enjoying the house!


.png)
Comments