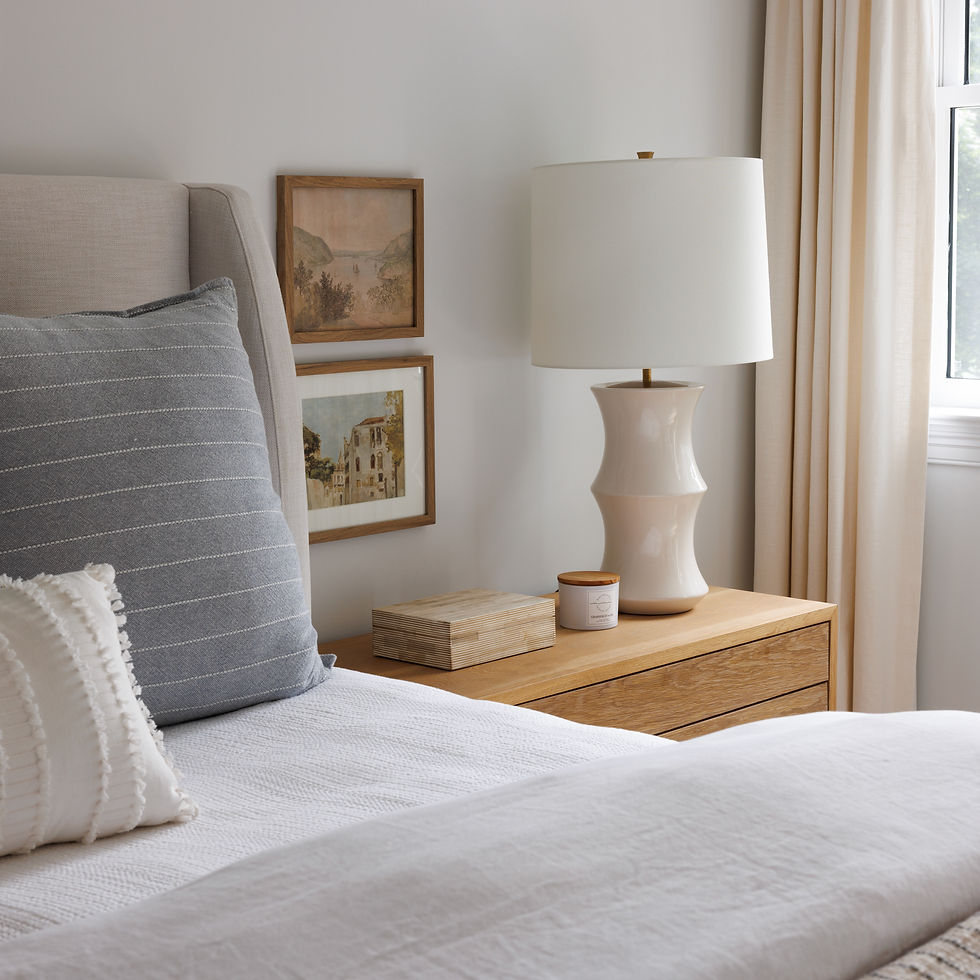Sailor Living Room Reveal
- kath396
- Jun 13, 2023
- 3 min read

Our light and bright tour continues today with this white living room for a young couple who wanted to bring an airy look to their space. We revealed the kitchen for this project last week, and today it's time to dive into the adjoining living room!

We talked about the tile countertops and the seashell motif last week, and you get a bit of a view in this photo! They also had a large, dark brick wall separating the kitchen from the living room, and it made small spaces feel even smaller.

As a reminder, we lightened up the wall and cut out a large chunk of it to make the kitchen and living room feel like one large space, without doing excessive demolition and restructuring.

Here's what that brick wall looked like from the other side. This was the only bare wall where a sofa could live, and because of the stone fireplace across from it, the TV lived on the other wall on top of a media cabinet.
This setup wasn't great for every day living, and it didn't give them much room for entertaining family if they were over for a party or dinner.

Now we have that open wall behind the sectional, and two smaller windows rather than one long, asymmetrical window, we can fit a large sectional along both walls! It is a light fabric, but we definitely used performance fabric with two little ones under 5 running around. We also replaced their coffee table with a leather ottoman - soft corners with those little ones is always one less thing to worry about, and it gives us another soft texture in the room.
We were also able to reuse the client's vintage rug for great texture on the floor!

This is the niche we had mentioned in the last post, where they had installed shiplap as a sort of accent wall. The amount of depth it had was just calling for a built-in cabinet of some sort, and our clients appreciated potentially more storage for toys and games that is offset from the main living space.

To make this shiplap more cohesive, we extended it all the way down the hall to the entry, and then added closed door cabinets and cubbies below a custom upholstered bench for the kids to use for toys and organization.
We also brought the drapery rod right up to the ceiling, and used custom linen drapery to soften the space.

We designed this bench seat to be 36 inches deep, and we added a bunch of pillows to make it a cozy space for the kids to read, play, or use an iPad by themselves, or with one of their parents. We made sure to include plugs around the bench seat for charging, and eventually for computers and homework sessions later down the road.
We found these woven baskets that fit perfectly in the cubbies, and it helps keep the toys at bay! They are also on the same level as the kids, so they can take charge of cleanup much more easily.

We used the warm, wood shelves for decor that brought in softer shapes and colors to add layers into the room. Going all white can start looking stark and cold, and adding these elements back in helps to keep the space looking cozy.

As you can see, there was a lot going on with the fireplace - an asymmetrical combination of stone and drywall, and a rustic mantle piece. The placement of the fireplace would have cost a lot to change, but the finishes made a big difference in the transformation of this space!

Whew - so much calmer to look at every day! We finished the fireplace with this beautiful Roman clay that has so much depth, and we replaced the mantle with this thicker white oak silhouette. Now we have a place for the TV to live, without taking up additional floor space with a media cabinet. We also got rid of the hearth that took up a lot of unnecessary floor space, which frees up room for the kids to run around!
Redesigning the fireplace also allowed us to extend the drapery rod a little bit, and give the fuller drapes somewhere to gather.

This living room is so much more airy than it was, but still functions well for this family and the every day situations that will inevitably come up. Stay tuned next week to see how they played with color in their bathrooms!



.png)
Comments