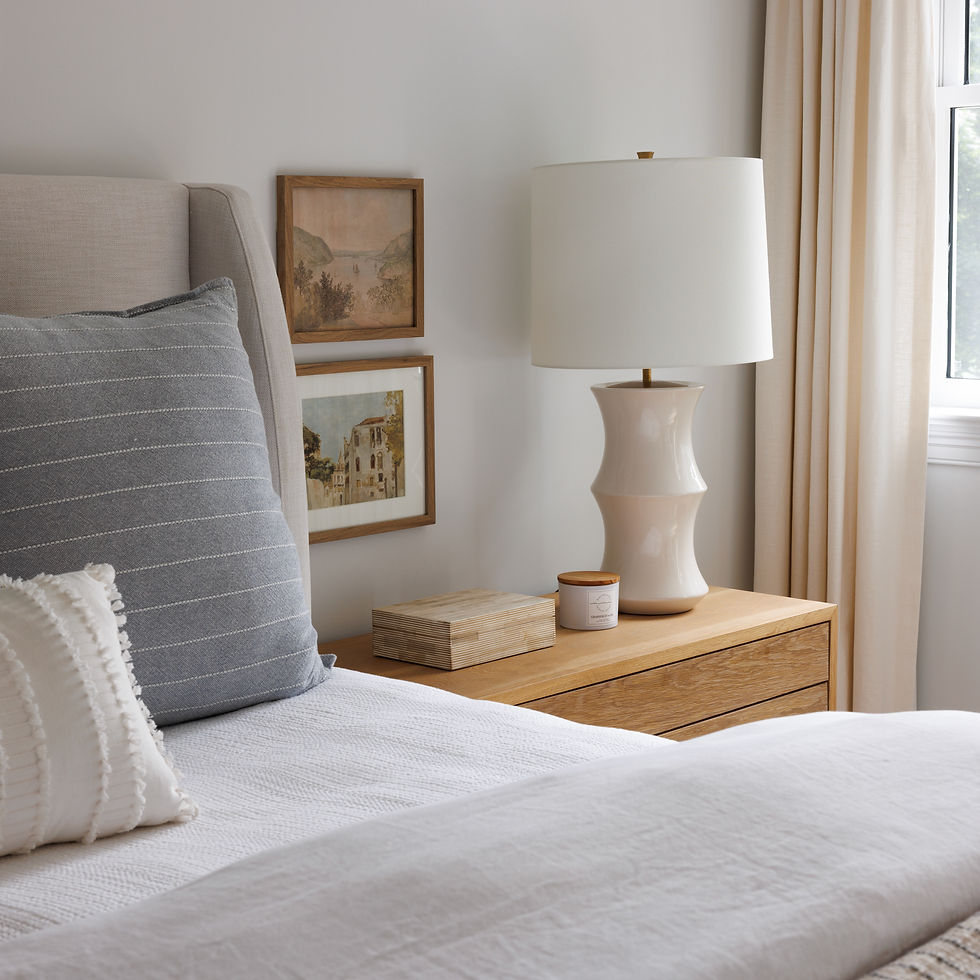Phase 03 of the Design Process
- Sep 15, 2020
- 2 min read
This week we're diving into the third phase of our design process!

This step of the project is all about the details. This is the longest phase of the entire design process because this is when all choices are finalized - countertops, flooring, plumbing hardware, lighting, art, furniture... ALL of it!
Depending on the scope of your project, this phase starts with construction document building, and 3D models of the spaces we are designing for you. Elevations of cabinetry and various details are necessary to provide to the contractor to make sure our vision comes to life for your home! We also create reflected ceiling plans for lighting placement, tile schedules to specify the materials for the correct spaces, and a full furniture plan to keep us on track. We then meet for design presentations (either on site or in my studio) to review finishes, lighting, and furniture. Depending on size of the project, sometimes we will break this up into a couple different meetings to avoid overwhelm with so many things. We always work on the entire project holistically, so we will review all hard finishes + lighting at once, and then once the project is a bit further along, review all the furniture. It is a ton of decisions and options at one time when we review an entire home, but it truly is the best way to do it. We bring material samples to give you a tangible idea of what your new space will feel like as well.
If there are revisions to be made, we work on those and then if requested, we create 3D renderings of your new home to give you the most accurate picture of what your real space will convey!
Have a sneak peek at this past client's project below to get an idea of how detailed our drawings can get!
FURNITURE PLAN

FLOORPLAN

REFLECTED CEILING PLAN

KITCHEN ELEVATIONS

BATHROOM ELEVATIONS

GUEST BATH ELEVATIONS

GUEST ROOM DETAILS

DOOR AND WINDOW SCHEDULE

And that's not even showing the lighting + furniture selections yet! Here are a few quick examples of those for this same project...
FURNITURE PRESENTATION BOARDS



See what I mean when I say it's a lot of details? Can't wait to share more of this project with you! We installed it a couple months ago, and we're waiting on a few backordered pieces to arrive, and then we can photograph it! It turned out so good, and I think you're going to love it.
Stay tuned for the next phase of our design process, where we hand off the spec book to the contractor and start building our vision! And don't forget to check out Phase 1 and Phase 2 if you haven't read those yet.



.png)
Comments