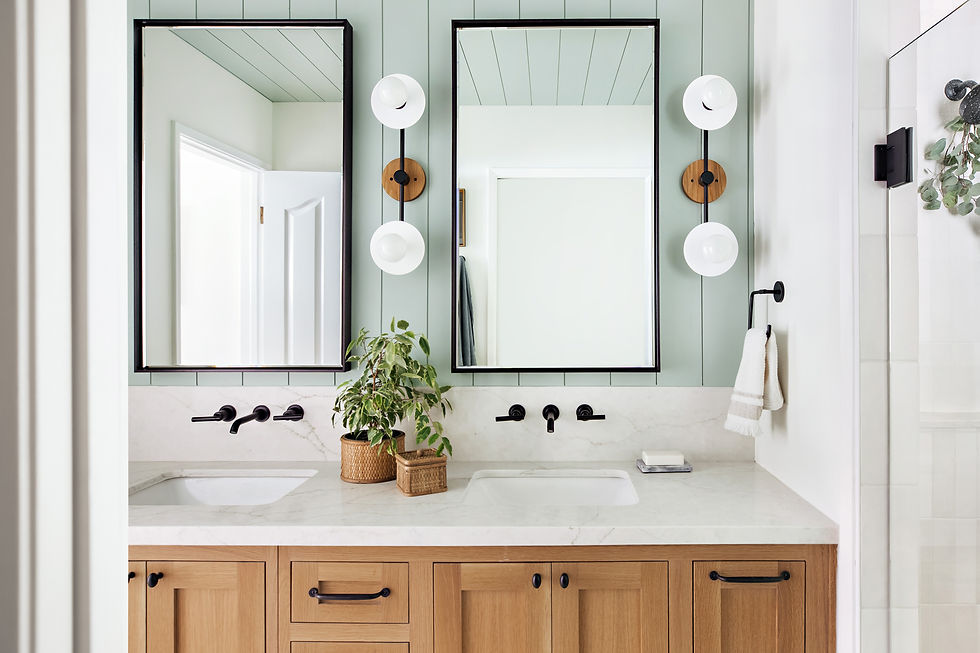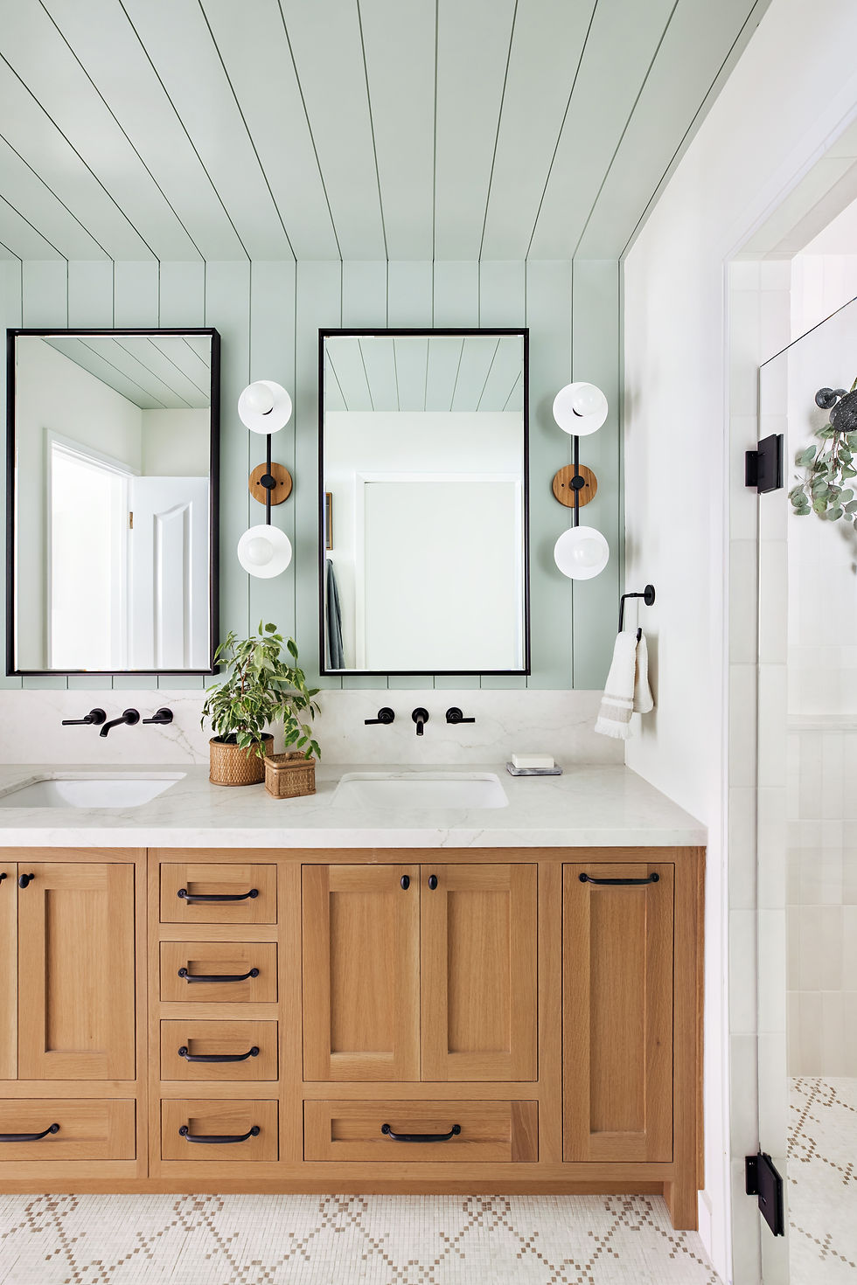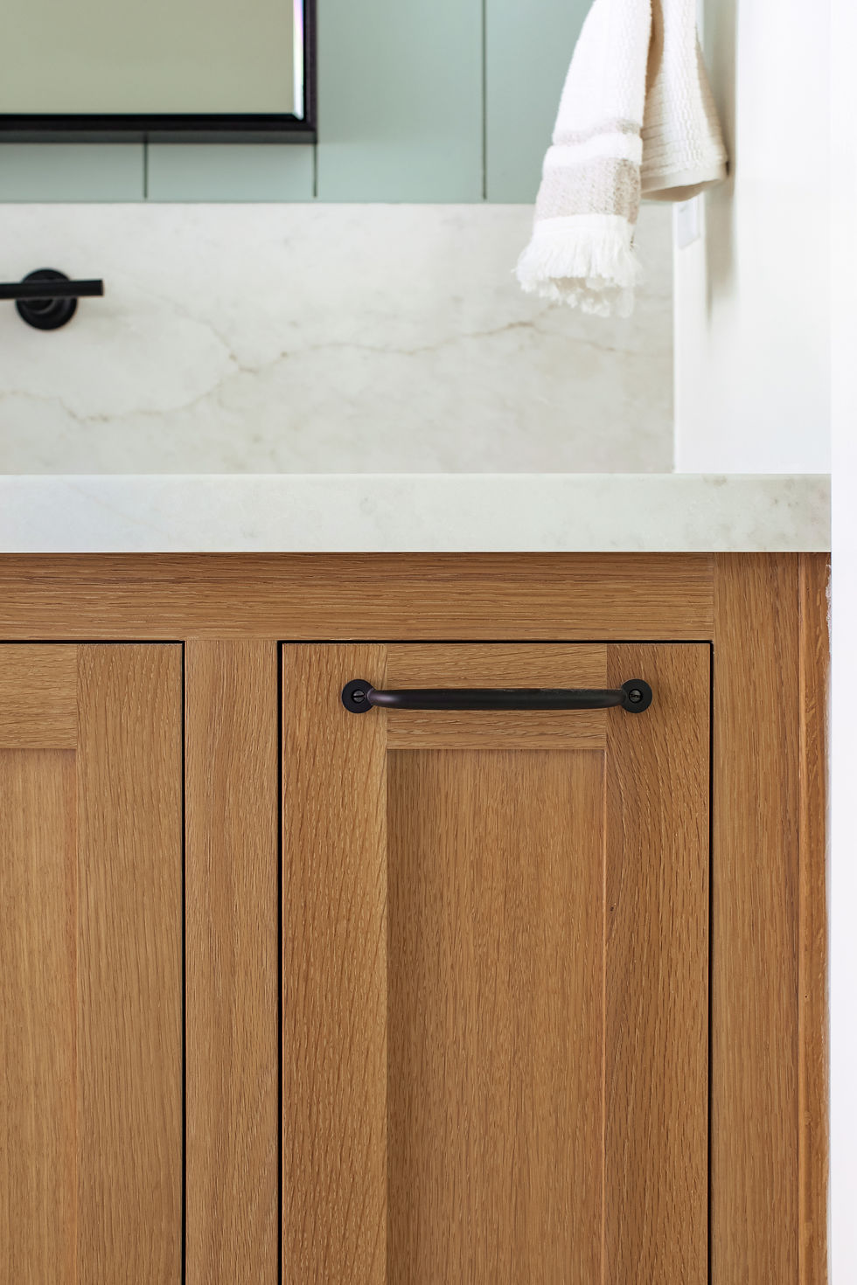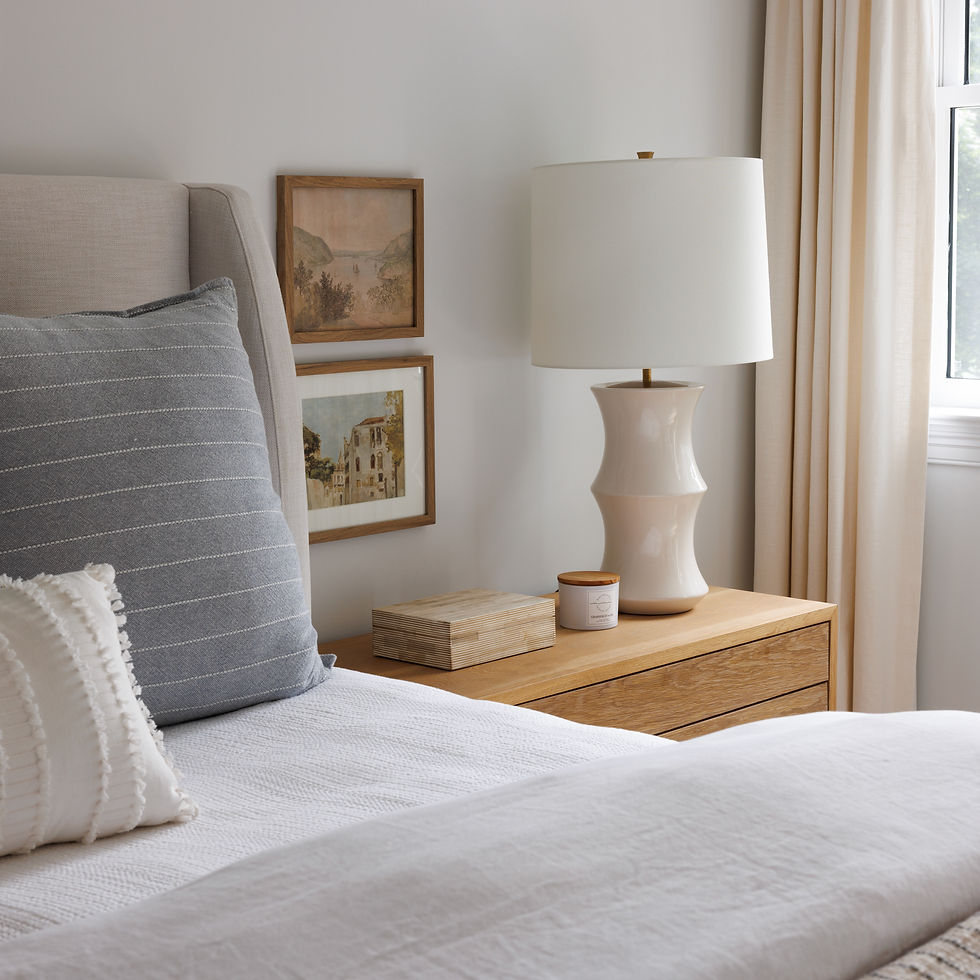Oak Street Primary Bathroom Reveal
- Madison Lussier
- May 17, 2022
- 3 min read
Updated: May 18, 2022

We love a transformation Tuesday, and this primary bathroom from our Oak Street project definitely fits the bill! This is one of our latest, more radical transformations. The layout didn't change a ton, but we did add an addition where the existing window is to allow for a private toilet room. We hide toilets every chance we get! If you're looking for inspiration for a smaller primary bathroom, scroll on through!

There is a lot to unpack here! The same stone was used for the vanity top, the floor, the massive tub, and the walls surrounding the tub. This can work, but in this case, the movement in the stone made the whole bathroom feel overwhelming and busy. Gives me a little vertigo!

We had to save the best for last - the built-in upper cabinets above the vanity! Plus a mirror that sits so low that these clients had to bend down to take a look while getting ready. This simply did not work for our 6'+ tall client. Not to mention the mirrored medicine cabinet above the toilet - we really had our work cut out for us! And these clients had lived with these elements for long enough, and finally wanted to create a sanctuary for their primary bathroom.
In our new plan, we ended up doing a small addition so the toilet could be separated by a pocket door, and these clients could get a longer vanity with two sinks, and a walk-in shower instead of a tub. We also added a tub into their guest bath for their kids to use to make up for displacing the tub in their bathroom.
Unfortunately, we had a lot of delays with plumbing and defective things shipping out, so these clients were very patient with us through that process, as well as permitting and architectural plans for the 3' x 5' addition.

Up above, you can see the frosted window we added to the shower for great natural light from the backyard to make up for the displaced windows where the toilet enclosure was created. Plus you can see a little peek of the mosaic floor tile in the corner!
One trend for bathrooms that we're seeing with clients is an aversion to full glass shower enclosures. Everyone hates cleaning the glass off after every use, and the hard water here means you really can't skip it, unless you plan to spend hours scrubbing later on. These clients loved the way this enclosed shower turned out, and adding that window allowed the shower to still feel roomy and open, even though we did add a full wall between the shower and the vanity.

What a breath of fresh air! This client loves color, so we decided to add some shiplap behind the mirrors, and then continue it up onto the ceiling in a soft blue gray color with a touch of green to draw your eye up.

My favorite part of this bathroom is the zero entry, no curb entrance into the shower, which visually allows the room to continue uninterrupted. These clients were working with a raised foundation, so it was a bit easier to work with the slope for drainage (although I am sure that the contractor would not classify the change as "easy"!). The team did have to rework some of the rafters to accomplish this, but all of us are so happy with the final result!

We also love the sconces, with their wood back plate and black accents to tie in with the faucets and cabinet hardware!

Remember how much storage we had above the sink? We made sure the vanity gave these clients a multitude of options for storage in the vanity, with varying widths of drawers, tall pull outs, and door storage underneath both sinks.

Enclosing the shower also gave us the ability to include a bench seat under the new window. Do you hear the spa music playing just looking at this shower?

We also love the variation of color in these tiles - the shower as a whole is still neutral, but there's a richness to the tiles throughout!

The warmth of the custom white oak vanity is the perfect touch to play off the stone and paint in this part of the bathroom. These clients are ecstatic about the transformation in here, and we can't wait to show you what else we've been working on throughout the house. Stay tuned!




.png)
Comments