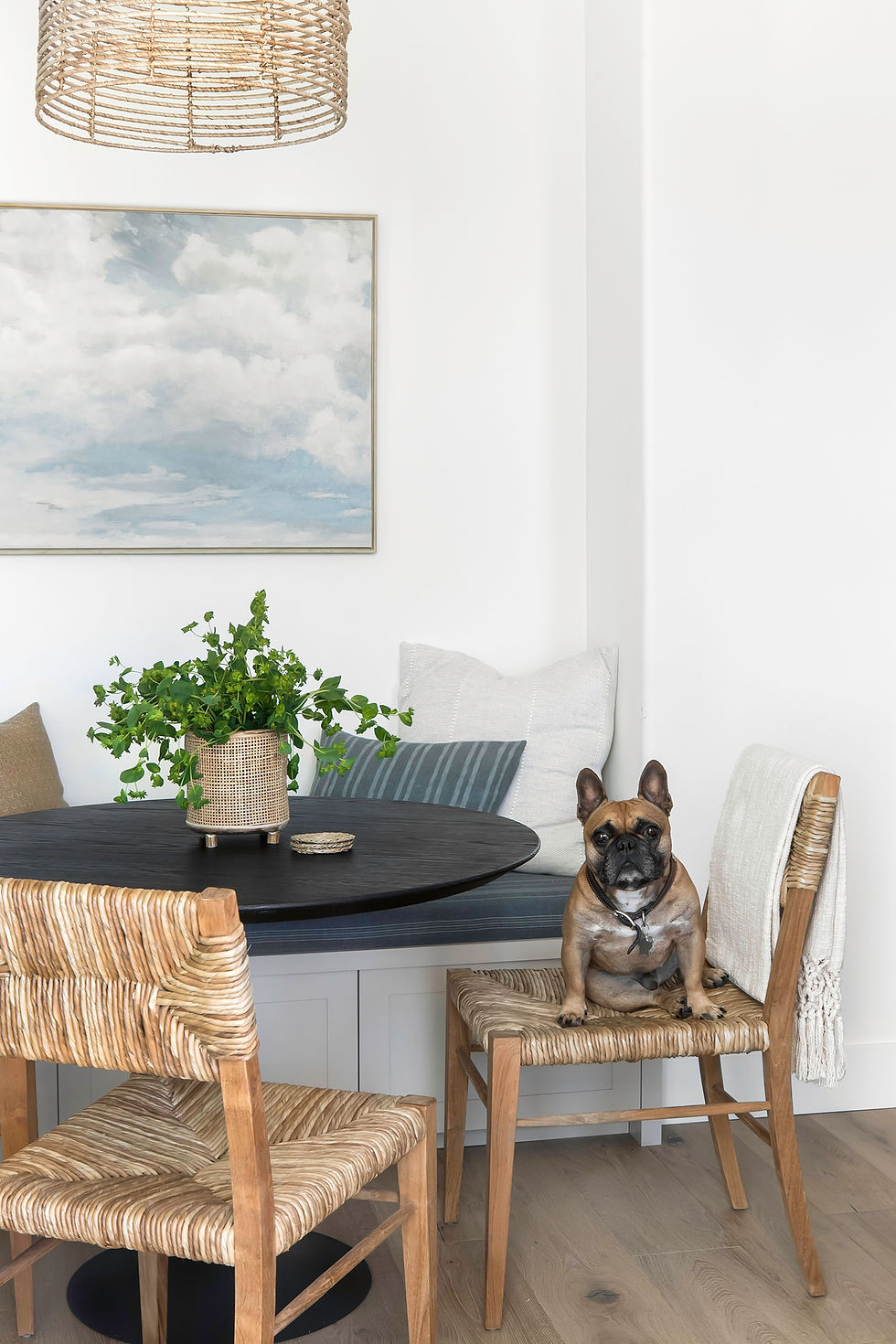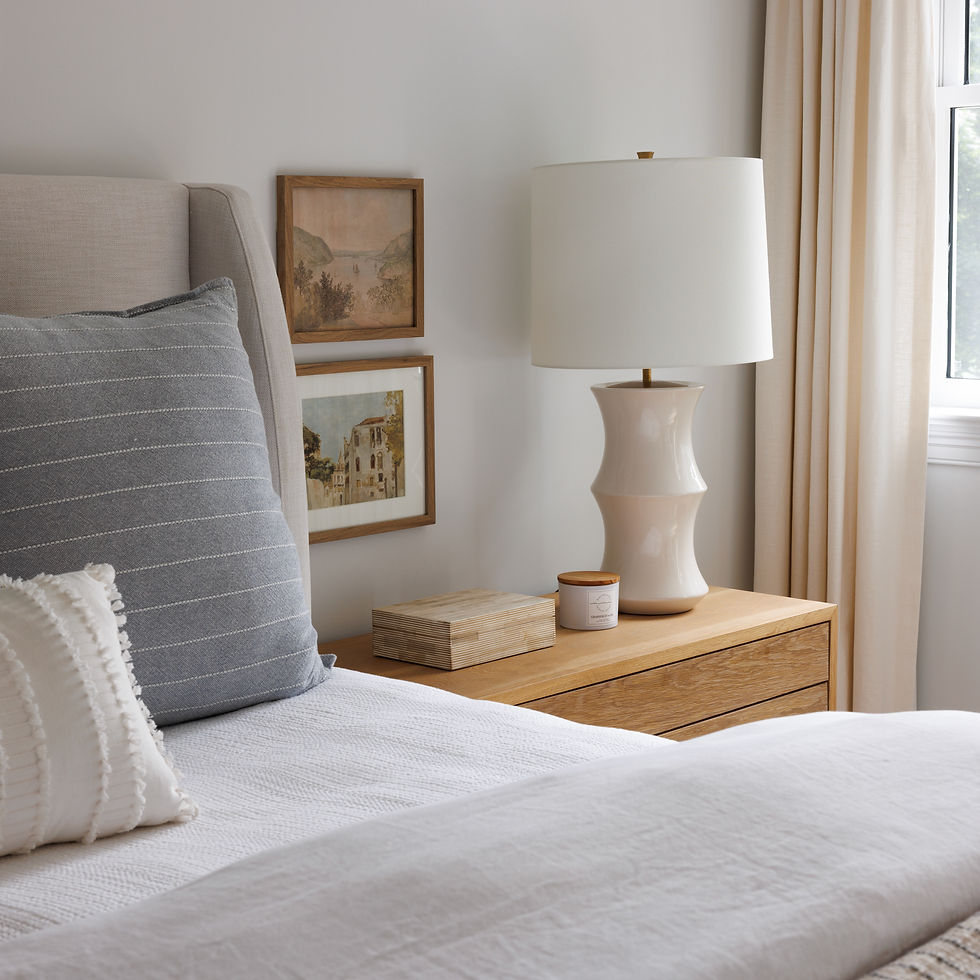Hermosa Kitchen + Breakfast Nook Reveal
- Madison Lussier
- Sep 21, 2022
- 3 min read
Updated: Sep 27, 2022

We're all jumping up and down that we finally have the photos in for our Hermosa project!! You've probably seen a few iPhone previews, but there's nothing like getting the professional shots back from our friends at Public 311.

These clients and our team are so happy with how much this kitchen has changed! They had a really narrow island in the middle of the space and no pantry space, as well as a hallway from the garage into the kitchen. We eliminated the hallway and added a true pantry for this family, and switched the island out for a wrap around peninsula instead.
Their previous dining table was sitting in the middle of the space, and everyone had to walk around it awkwardly to access the sliding door to the backyard and to get into the kitchen. Instead, we created a nook with a built in bench on the wall, giving them more space to access both the sliding door and to walk easily into the kitchen.

I love, love, love the tile used on this full wall behind the sink, and as the backsplash behind the oven wall. The small mosaic tiles that outline the diagonally laid white tile with gray veining is a bit unexpected, but still uses classic colors and shapes. We put in plenty of cabinets, so we put up these thick wood floating shelves for decor and drinking glasses ready to grab!

You know we love a good pairing of matte black faucets and brass hardware!

The warm touch of these wooden sconces above the sink is one of my favorite details of this kitchen! Their scale is perfect, and they take up otherwise unused space above the window on this wall.

We continued some of that same warmth by adding this beautiful range hood! This shot also highlights the two toned cabinets, with white upper cabinets that elongate the height of the room, and warm gray lower cabinets that are very grounding, but still complementary.

The client had loved this counter stool for a very long time, so this was one decision that was known from the beginning of the design process. Because of that, we wanted to include a special treatment for the peninsula, and this turned out to be my absolute favorite detail of the entire project! We used rounded white oak tambour to create this reeded look, and it adds such great texture to the hard surfaces of the kitchen!

Not only did this new breakfast nook setup give them more space, but they also gained some storage under the bench! We completed the look with a light woven pendant above and three woven chairs around a black stained wood pedestal table.

If you're on the fence about remodeling because you're unsure of whether you will be in your current home for long enough to make it worth it, this project is a great example of what you can do. These clients weren't completely sure they would stay in this house, but it was important for them to have a better daily life experience in this house for as long as they were here. They also decided to focus on the first level, instead of doing an entire home remodel, therefore saving significant costs.
On top of that, choosing more classic colors and finishes will help with selling in the future, should they decide to move.

We can't leave a photo shoot without a shot of this cutie. Everyone say hi to Diesel!
What was your favorite part of this space? Let us know below!



.png)
Comments