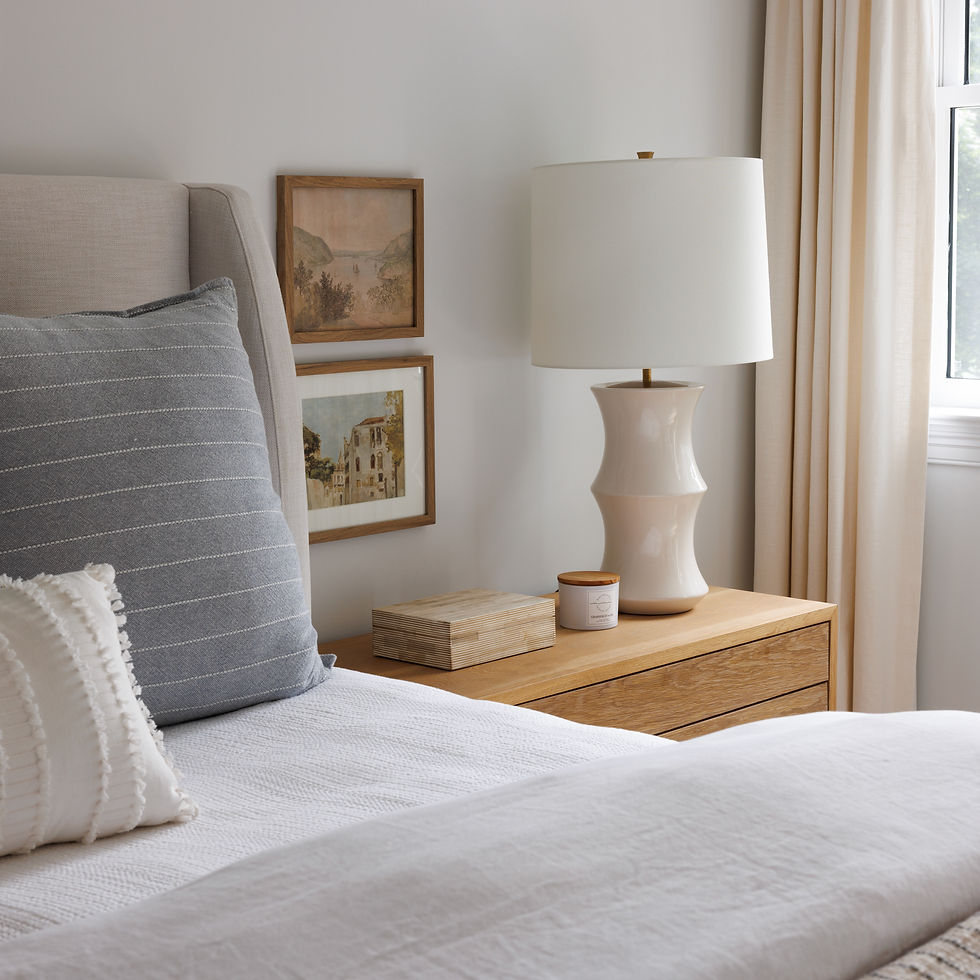Eucalyptus Hill Reveal Part 01
- kath396
- Apr 11, 2023
- 3 min read

I'm so happy to be able to reveal this sweet project for the sweetest clients! This home is nestled in an unassuming little community up on a hill in Santa Barbara, with sweeping views of the area that are absolutely breathtaking. The original windows and doors weren't taking advantage of the views, so that was our first order of change to really bring this home to life!

These clients are retired, and told us this was going to be their last home, so making it fit their lifestyle as a couple, and as grandparents who have their grandchildren over quite a bit was very important to them.
The properties of this community are semi-attached, so we couldn't change the exterior color at all, but we were able to have a more dramatic moment with this Dutch door, painted in Benjamin Moore Black Beauty. This allowed us to add glass, and therefore more light, into the darker entry, and take advantage of the potential cross breezes when it's great weather outside!

Because this entry was so much wider than we typically see, we decided to do two facing consoles with the same fabulous brass sconces, but with the client's artwork on one side and a mirror on the other for that one last check before leaving for the day. This created balance for the entry, and frames your view beyond into the dining room, and past that to the view through the sliding doors.

Here's the view from the other side of the steps. The flooring in this entry was actually aggregate concrete that continued from the exterior, so this continuation of the white oak we had on the main floor was a no brainer to keep everything consistent!
The door was actually solid and pushed to one side before, with one window on the other side, so the centering of the Dutch door, and adding glass all the way across really helped with light here!

The previous sliding doors sat where the two middle panels sit now, and were substantially shorter than they are now. They also previously had clerestory windows above their sliding doors as well, but they weren't utilizing the space they had in the most effective way. But look at how fabulous of a view they were missing out on seeing every day! This completely opened up the entire space, brought much more light in, and really made this room feel so much bigger.

This wall used to house just the wet bar on the left, but we added the storage to the right of the entry into the kitchen, and both sides now house their fine china, wine glasses, and other dining essentials when they have company over. We also opted for a round dining table, since a rectangular table would impinge on the entry into the kitchen.

The clients requested a smoky mirrored backsplash for the new storage in the dining room, and while we don't typically do that, it turned out beautifully and does give dimension to that entire wall!

This living room was a tricky space from the beginning. Because of its sloped ceiling, the left storage piece on the fireplace wall was higher than the right, and looked off. This wasn't originally part of the plan to renovate, but since the clients has said this was their final home, they didn't want to do the job half way, and be disappointed at the end.
We replaced those storage pieces with rift sawn oak storage with open shelving and lower closed cabinetry, and brought some symmetry to the space, and to reflect the storage we installed in the dining room on the other side of this camera angle. We also incorporated a wrap around rift sawn oak mantle above the fireplace to tie in these storage elements as well.

Furniture wise, we adjusted the layout a bit from what they had previously. The two swivel chairs you see in the back were actually a reupholstered moment - these clients had these chairs in their previous home in a bright floral pattern, but loved their comfort level and their scale, so we reupholstered them in in a dark taupe gray color to pull in the tones of the rug, and the blue fabric on a new chair in the opposite corner.
What is your favorite part of this new design? Stay tuned next week for the reveal of their breakfast nook and kitchen!



.png)
Comments