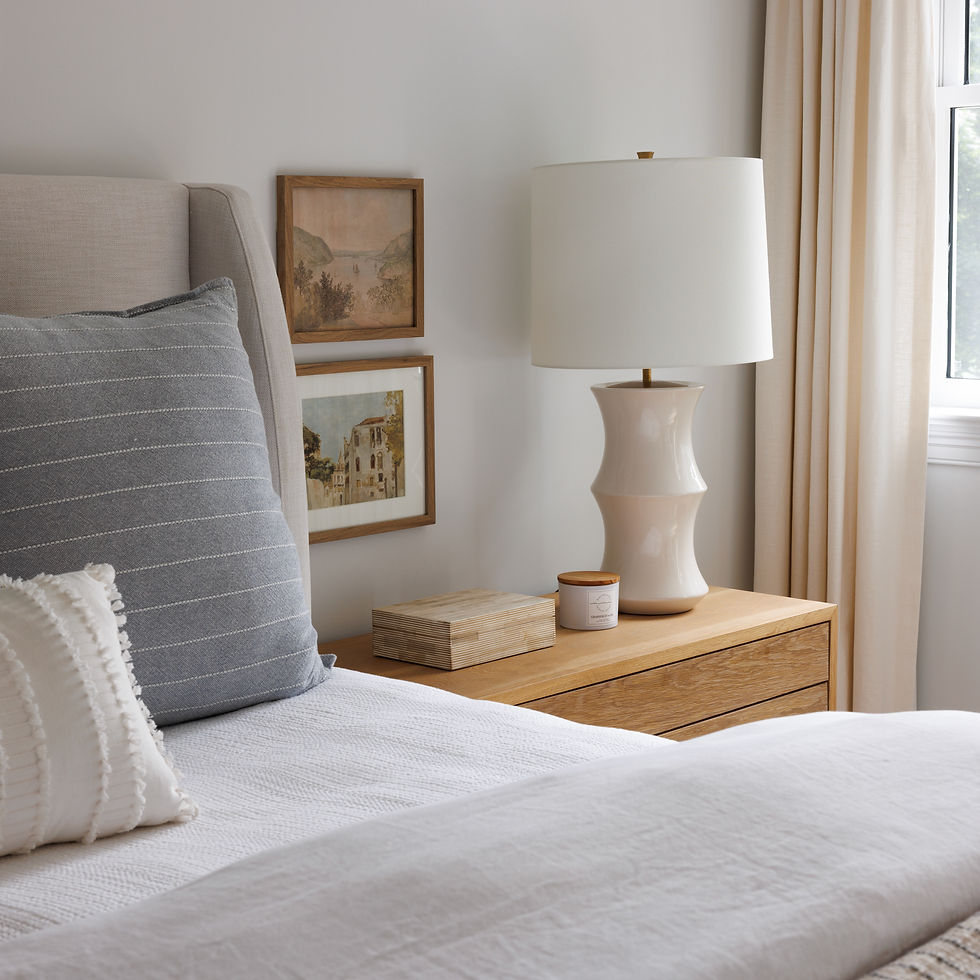A Coastal Transitional Primary Bathroom Reveal
- Madison Lussier
- Jul 26, 2022
- 3 min read

We're continuing our reveal of this beautiful, inherited home for a very sweet family! If you missed the first two posts, have a look at the living room here and the kitchen and dining area here. Today we're really excited to show you what became of the primary bathroom that is attached to the primary bedroom! Scroll through to see what we made of this tighter area!

Don't you just love tile countertops? Sarcasm aside, this tiny vanity wasn't the most functional for two people, especially considering there is no medicine cabinet behind the mirror.

As you can see above, there are two points of entry into this bathroom, which weren't necessary. The request for a double vanity dictated that one entry would be sacrificed and the entire bathroom would be made into an open floor plan.

The entry into the shower and toilet area is to the right of the vanity, and while we do prefer toilets to be in their own room, we just didn't have the square footage to accomplish that AND get two sinks and vanities into the space. Our clients prioritized the extra vanity space, and we think it was the right decision!

With opening up the floor plan, we knew we could give them a larger shower as well. We just needed to be a bit creative with the space planning...

What a transformation! Opening the floor plan up into one space gave them a full depth walk in shower, complete with a wall niche and ample bench seat! We were able to use the same charcoal soapstone in the shower, as well as the vanities, to cut down on waste and extra cost. A full glass enclosure kept the space visually larger, and let more light in from the upper window! We also added a matte black towel warmer on the wall - if we can do it, it's always a nice extra touch of luxury to add.

Gosh I just love the subtle variations in this elongated subway tile!

This client loves high contrast, so we continued that for the shower pan tile and used this variegated triangular tile. The variation will be forgiving over time, and lends a subtle touch of playfulness to this bathroom.

Our original options showed one sink with plenty of storage, or a corner wrap-around vanity with two sinks, and they opted for two sinks! It was a little tricky to figure out how to get all of these drawers to be the same size with the plumbing. On the short vanity above that you see as you walk in, the top two drawers are a false face that cover up the plumbing, but are still functional on the sides. The other side has the top two middle drawers combined that open like large doors, allowing for plumbing access, but keeping the look consistent throughout. This meant a bit of back and forth with the contractor, but it turned out to be functional for the clients and consistent aesthetically, so we're all happy!

This house is small but mighty, so adding that corner storage cabinet was very much necessary. They have room for extra linens and towels, and also have a plug inside to charge toothbrushes and razors out of sight. I highly recommend considering where you can hide charging items in bathrooms and kitchens - this will help minimize clutter significantly!

We used a nice little vintage rug from inventory that we found on one of our market trips, and of course, we had to leave an MND candle for them! We also moved to a pocket door to save door swing space into the bathroom.
We're very proud of how much storage we were able to give them without expanding the bathroom footprint, and we've heard nothing but rave reviews so far from these clients!
What functional update would you love to do in your bathroom? We'd love to hear - it's always fascinating to hear what things are requested from multiple people, especially with different constraints! Leave a comment below!
Thank you to Public311 for the stunning images, as always!



.png)
Comments