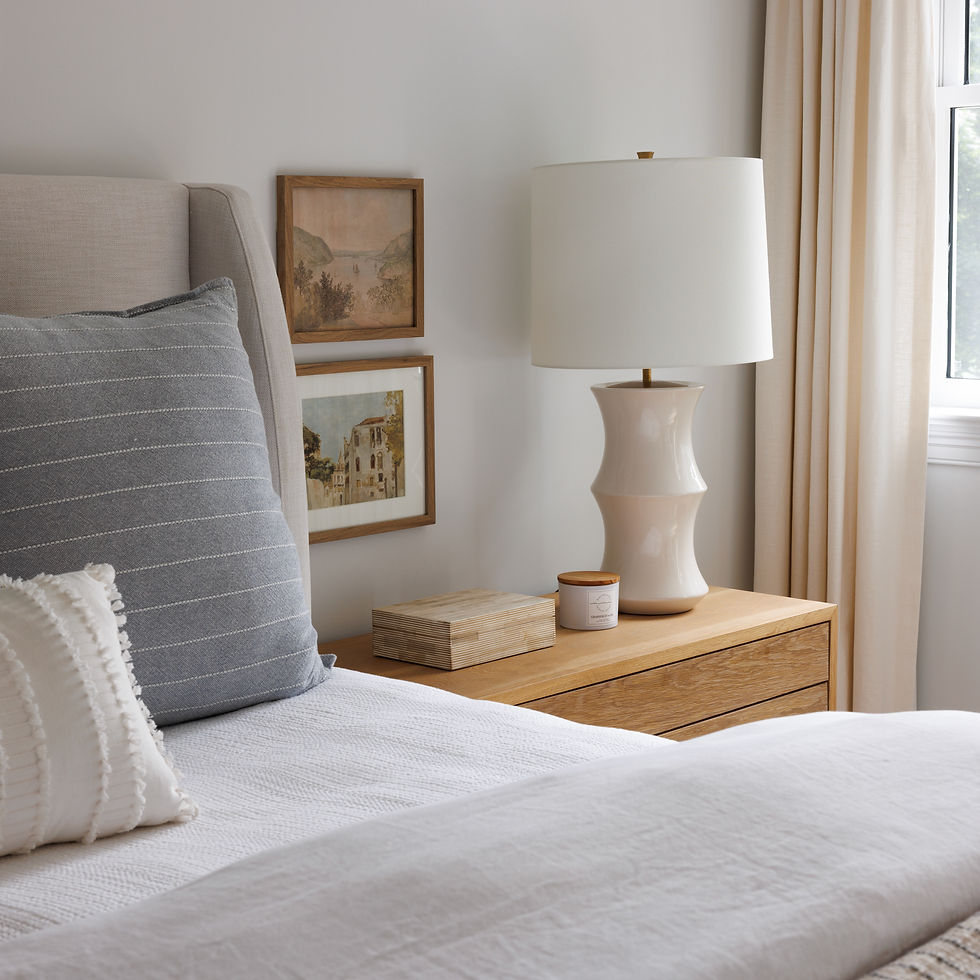La Buena Tierra Entry, Living, and Dining Reveal
- kath396
- Sep 19, 2023
- 3 min read

We debuted the kitchen and pantry of this home last week, and it's time to explore the transformation of their entry, living room, and dining room. Have a scroll through for some Spanish warm coastal goodness!

As we showed last week, they used this door as the main entry to the house, which goes right through their laundry room, and leads into their kitchen.

But now their entry looks like this! We have preliminary plans for additions to the house in a second phase, but adding this entry was a priority in the first round to really establish a sense of place and arrival for the house in the proper place.
This graphic tile here is an introduction to all of the beautiful tile work inside that tips a hat to the Spanish style of this home, and we all really love how it turned out!

These terracotta tiles are so gorgeous in person - I still can't get over it! These being paired with the exposed beams really lends a warmth to this space that just feels like a big hug when you walk in.

We added these mudroom cabinets, painted with Benjamin Moore Stone Hearth, so the kids have a drop off point for their shoes. They sit on this beautiful soapstone bench seat, which can be wiped down if they trek in any dirt or mud very easily. They also store sports equipment and dog related things here, so it really is a catch all for all the things we know can make an entry feel cluttered.

Oh my goodness, that view is just so gorgeous! Just outside of this view is a large fireplace at an angle, which forced this layout with the TV along the right side wall and seating along the back and left side wall.

The space was so large that we needed to bring the main seating in closer together for comfortable conversation, and that gave us room to add a full length bench seat along the original windows. Can you imagine sitting there with a morning coffee or reading a book, at sunset? Gorgeous!
We used a Perennials fabric for the seat cushions, which means it won't fade with the sun, and it's bleach cleanable. Plus, it's all storage under those cushions, so all the kids toys can be thrown in at the end of the day - win win!

We moved the fireplace and TV to the left side wall, which opened up so much floor space and allowed us to have a large dining table separating the living room from the kitchen.

You can see here how much room that fireplace took up, and the step down into the living room that didn't serve any big purpose, and really would become a tripping hazard over time.

We leveled the entire main area, and opened up the walls to create one large space. We also wanted to emphasize the beams, so we painted the ceiling the same color as the walls to really being your eye up to the structure.

Opening these rooms up is also great for keeping an eye on little kids playing in the living room!

We took advantage of the height in this space by hanging this multi-tiered shade chandelier in a matte black finish, and used black leather chairs with a thinner metal frame to balance the darker elements. And they're easy to wipe down too - again, a win-win!
I know these clients are over the moon about their home, and we can't wait to continue with the second phase in the coming years! Now, did you have a favorite element for this project? Tell us in the comments below!



.png)
Comments