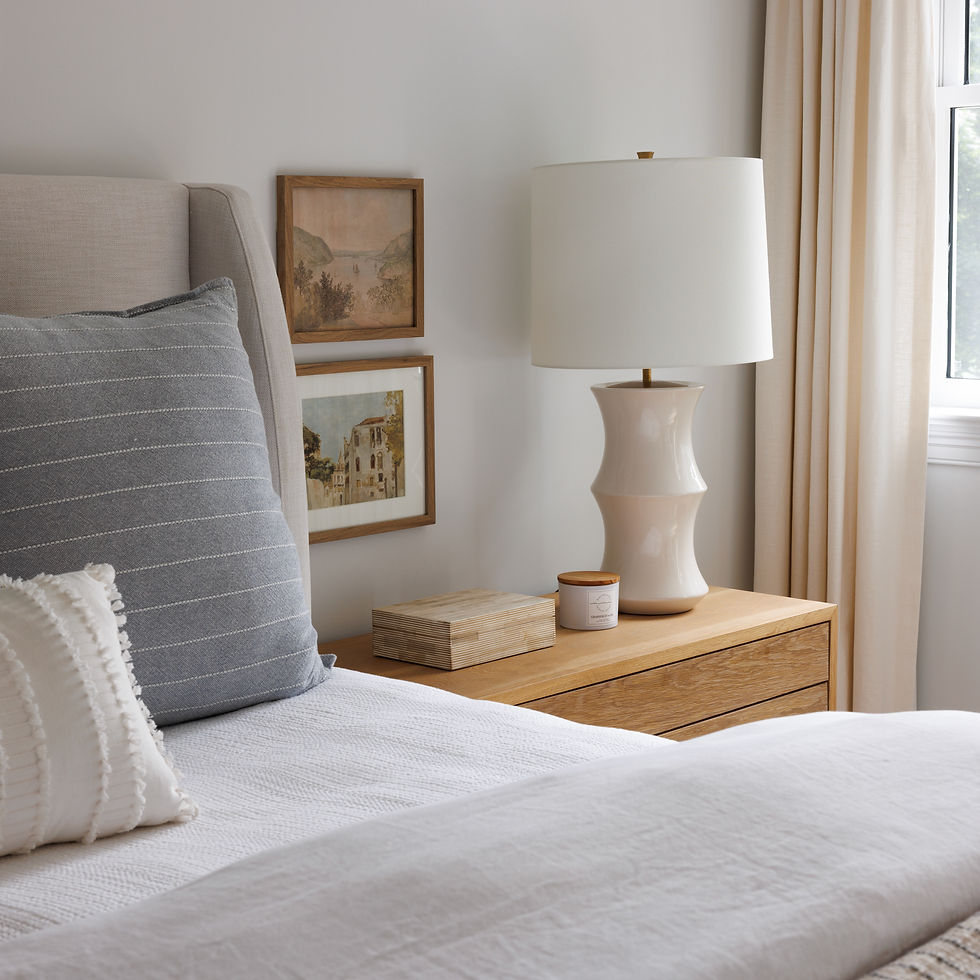Santa Barbara Beach Bungalow Reveal
- Madison Lussier
- Nov 9, 2021
- 4 min read

We are SO SO thrilled to finally be able to share this amazing project now that it has been featured on the Haven List! If you haven't yet seen that feature, click here to read more about the design, and thank you so much to the Haven team for collaborating with us to showcase this project!
What made this project so special was the family involved, by far. They have an extended family tradition of annual trips, including aunts, uncles, cousins, grandkids, and grandparents, and had been renting homes for this occasion for many years. They finally purchased this house near the Santa Barbara coast to be their permanent vacation home, and needed help making it more functional for that many guests all at once.
You feel their generosity and kindness as people from the second you meet them, and they are exactly the people you want hosting, because they take care of all of the little details!
Beach homes are known for being pretty small and quaint. In the original plan of this 1200 square foot bungalow, many rooms were closed off with non-load-bearing walls, and we wanted to really maximize every inch of the property. By the end, we added a third bathroom and opened up one of the bedrooms to increase the size of the kitchen, creating more of an open floor plan for the shared spaces. Since this is a vacation home used when family is wanting to spend time together, increasing that shared space was necessary, and we came up with a solution that made up for losing sleeping space as well.
Today we're covering the exterior transformation, and the living room area in more detail. The rest of the house will be covered in the coming weeks, but there's just too much goodness to cover - we had to break it up!

As you can see, there is no dedicated entry space in the house - you walk right in to the living space, and the sofa is pushed all the way against the back wall to leave room for a walking path from the front door. Even in a small space like this, we prioritized having a warm and inviting place to welcome guests as they come in.

We replaced the sofa with this large console that can house three comfortable poufs underneath, and they can then be pulled out for extra seating in the living room. The two mirrors hanging above help with bouncing light around the room and make the space feel bigger as well.

This is a great place to throw sandals, keys, phones, and anything you need before heading to the beach. We also sourced a gorgeous oversized piece of art for the wall immediately in front of the entry door that sets the coastal tone of the entire house. Contrary to popular belief, oversized art or larger furniture can work in a smaller space - it's all about scale and not needing as many individual pieces if you do decide to go bigger.

Now that the entryway has replaced the seating that was previously in this living room, maximizing seating was a big challenge for this space. Again, it comes down to scale for the furniture - go too big and you can't walk around comfortably. Go too small, and it's not going to be able to accommodate the number of guests the home can expect with every family trip.



We love the addition of this sweet Dutch door in the space too! This was another opportunity to bring in more natural light and make the space feel bigger from the inside.

Even with a tight layout, we were able to fit a full size bench seat sofa, a loveseat, and a swivel chair into this living room! And don't forget about the poufs under the entry console - that makes seating for 11 people completely possible in the space. We also straightened the shape of the fireplace to allow for a TV to be mounted above it, resurfaced it with Portola Paint Roman Clay, and specified a new modern gas insert.
Window treatments were also important, as the house would need to be closed up once the family all left for the season. We went with beautiful textured Roman shades throughout the home for privacy and consistency.

Before photos like this are a sound reminder that a great landscape architect can make or break the curb appeal of a home. I truly believe that an architect, interior designer + landscape architect team that works well together can make a project incredible, and this is one of those projects.

Even with a small footprint, we were able to plant privacy foliage near the street, beautiful hydrangeas under the windows, and still have space for a small firepit and four modern Adirondack chairs.
We also love the contrast of the new white exterior with the black furniture, including the two chairs and side table on the front patio below! We also included a special outdoor shower in the side yard to get all that sand off before everyone gathers inside after a big beach day.

There's more where that all came from! Stay tuned in the next few weeks to see more of this project in detail, including the fabulous kitchen, bathrooms, and bedrooms. Would you love this house for your family vacations? Let us know in the comments below!



.png)
Comments