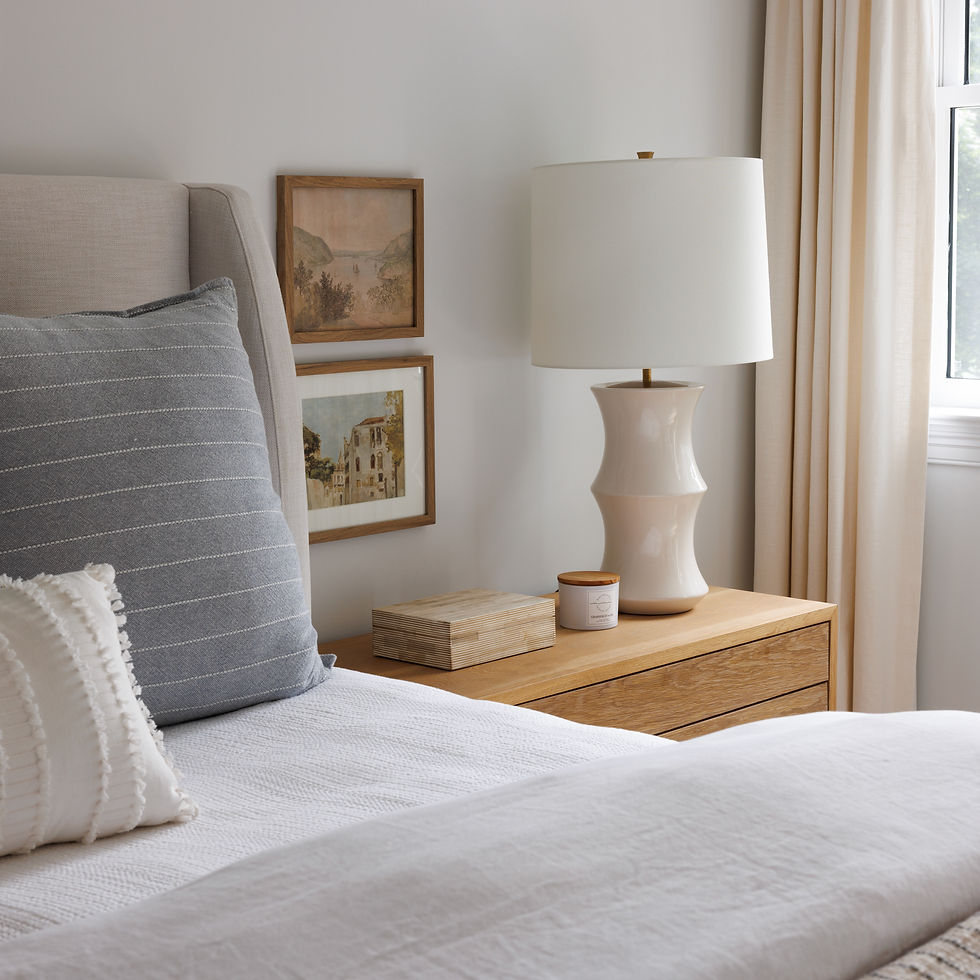Project Reveal: Riverpark
- Jul 2, 2020
- 4 min read
Updated: Jul 5, 2020

I’m pulling back the curtain today and giving you a deep dive into my own home renovation! What makes this project so different is that we were able to make more custom changes to a brand new build with builder grade finishes.
Let me back up for a second and give you a little more detail about our home renovation journey. My husband Brian and I got married back in 2012 and moved into our first apartment for the first year of our marriage. While we were there, we found a real fixer-upper home that we saw potential in, and we jumped at the chance! We designed and renovated that house and two more houses after that, and after selling that third house, we were renting and looking for the next house to renovate.
We then saw this new neighborhood being built in Ventura and wanted to see what was available. The double height of the living room and the double 12 foot wide slider doors in the main living area really sold me on this house. Lucky for us, this house was the second to last home available in the neighborhood, and it had fallen out of escrow twice. We were ready for a home we could live in for the next few years, and were so excited for the extra space that allowed for a bigger home office and plenty of space to have all our family over during the holidays!

Because of the timeline of closing for us, there were decisions made by the previous buyers that we had to reverse after the fact. For example, the previous buyers had ordered a very dark grey wood flooring, and we were able to cancel that order before it was shipped. We then asked the contractor to install the builder grade carpet and linoleum, knowing full well we would have to uninstall once we received the Certificate of Occupancy. They also had started painting the walls in a mid tone gray, and we repainted with Swiss Coffee to give us a more neutral base to work around.

Look at my boys in this photo!! Kevin and Dexter run up and down these stairs every time the Fedex guy drops off a delivery, so they’re very comfortable here.
Anyway, back to the space! Once the carpet came out, we replaced it with stair treads to match our beautiful, wide plank wood flooring. The solid walls encasing the stairs really closed off that area, so we went with matching wood handrails and modern, matte black balusters to open up this area. You’ll see more of this change when we move upstairs into the loft area.


I bet this bathroom looks very familiar to a lot of you in a new build tract home. You don’t have to settle for what is already there - if you can’t afford to rip out the flooring, replace the cabinet hardware and the light fixture! Small changes really do make a difference - keep scrolling to see how these can be accomplished.

Replacing the faucet, the towel rack, the shower curtain rod, the vanity hardware, and the light fixture elevated this bathroom so quickly!! Adding textural window treatments also make a big difference in making a home feel more custom. And if you’re looking for a pop, printed tile in a guest bathroom is my favorite way to change the vibe. Artwork and towels are another opportunity to have fun with texture and color.

One of my favorite parts of this remodel was removing the builder-grade medicine cabinet and replacing it with walnut shelves. In a guest bathroom, you don’t typically need as much storage. We had plenty in the vanity and in some cabinets behind the door, and this adds so much more character!
Powder rooms + guest bathrooms are the perfect space to have fun little surprises like this. Whether it's a new open shelf, a funky wallpaper, or a playful patterned floor... just go for it! It's a small enough space that you can really embrace something you love to make your home feel special.

Now on to my favorite space - the kitchen and open living room!
Although this might not be exactly what I would have done with a bigger budget, we were able to make some high impact changes to our builder-grade tract home, and I'm so much happier with it now.
There are so many different ways to design a kitchen, and it's not all just about looks -- it has to function well too! One of my favorite ways to incorporate both form and function is through the light fixtures. It's one of the first things to catch your eye when you see a space, and a well-lit space is SO important, regardless of style or budget. So don't cut corners on your lighting... great lighting is always money well spent!



We simplified the backsplash tile and went with a larger scale pattern to offset the countertop and make the space feel visually larger. I love the warmth of brass in a kitchen, so we replaced the kitchen faucet, changed cabinet hardware and added pulls to drawers, and chose open glass island pendants and a large chandelier with brass accents for the dining area. We also switched out the corbels underneath the island counter to bring the wood from the floor up into another design element.



.png)
Comments